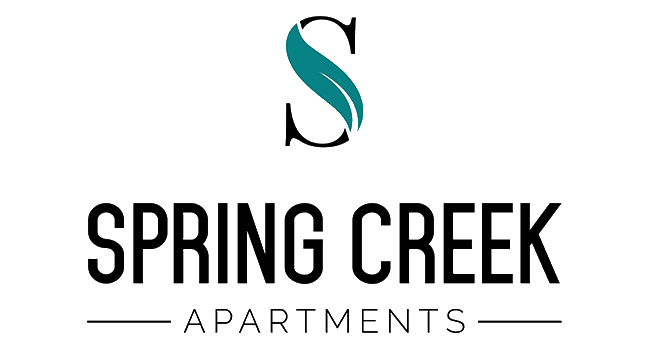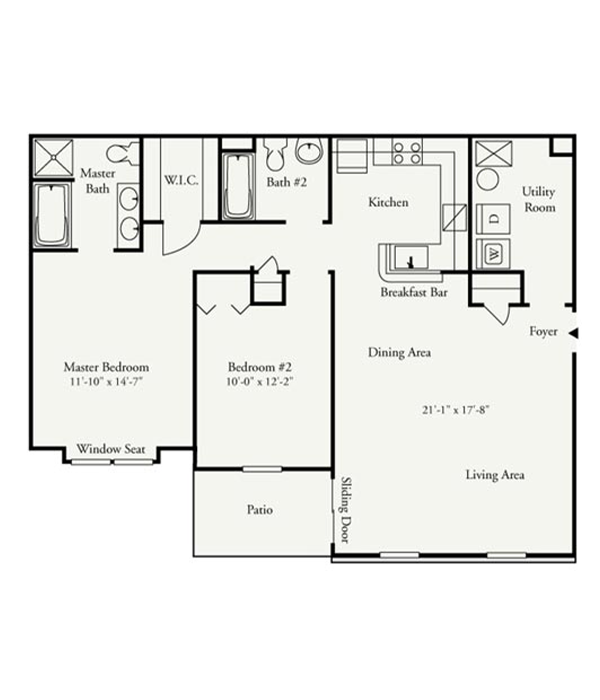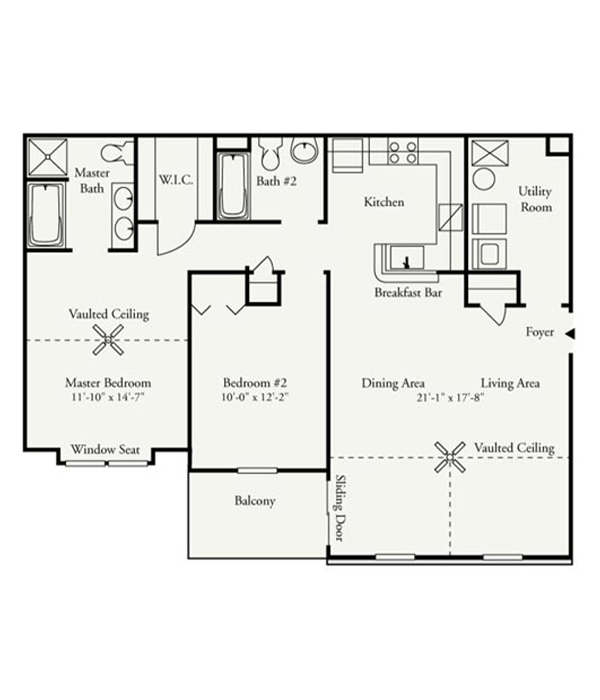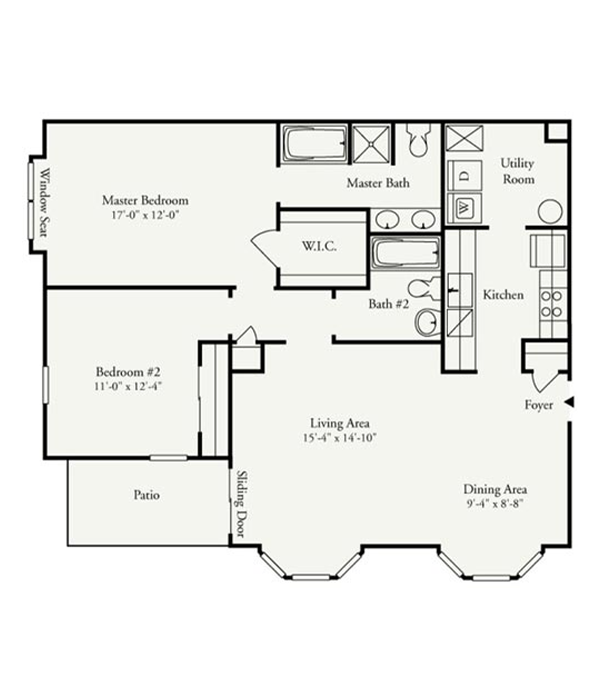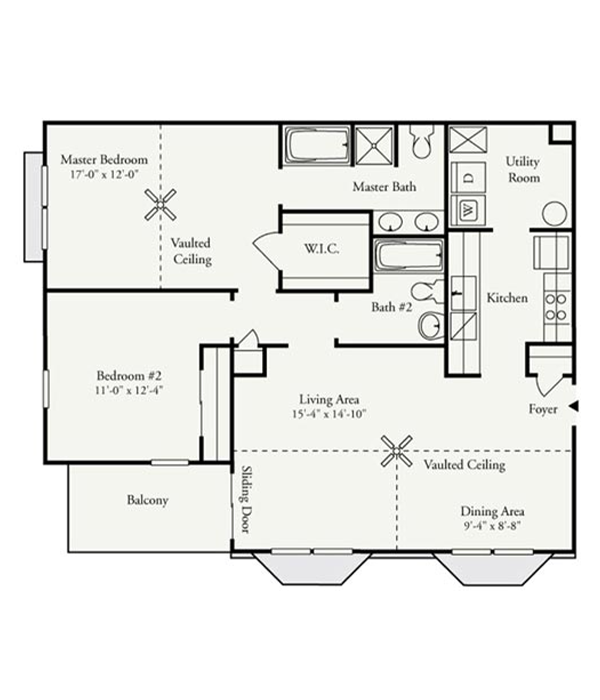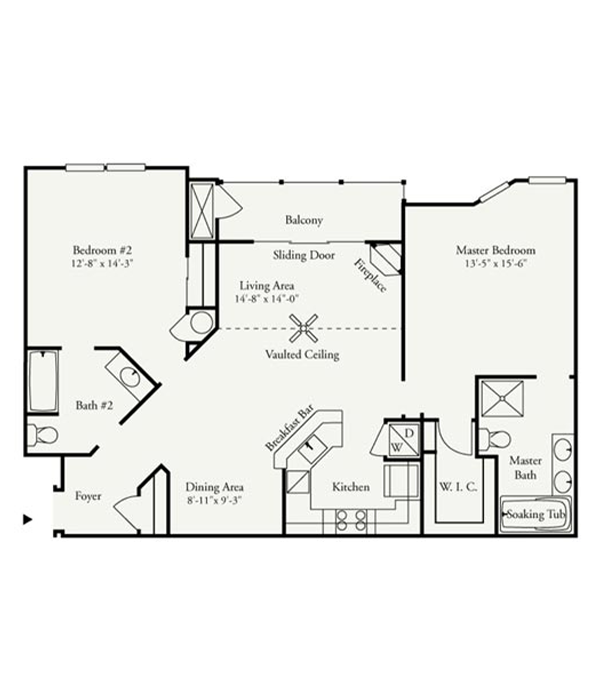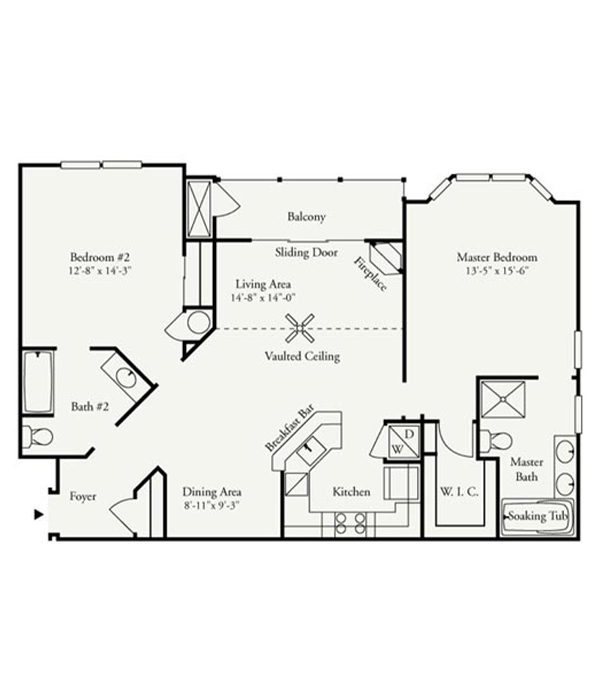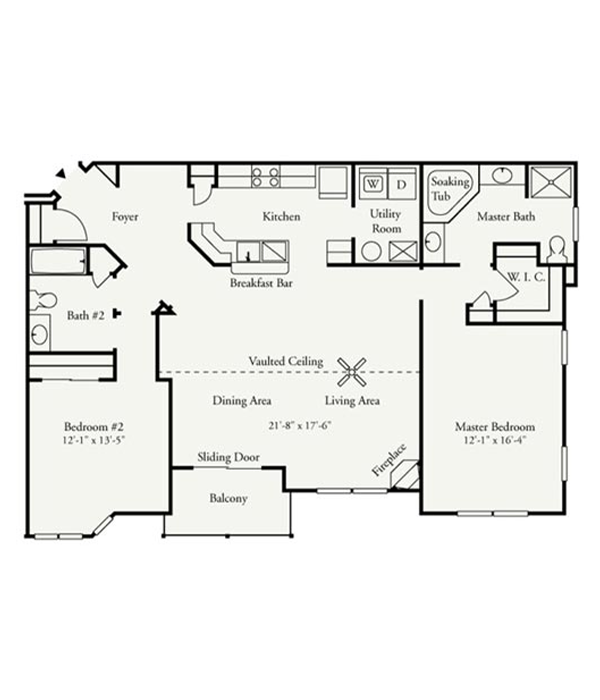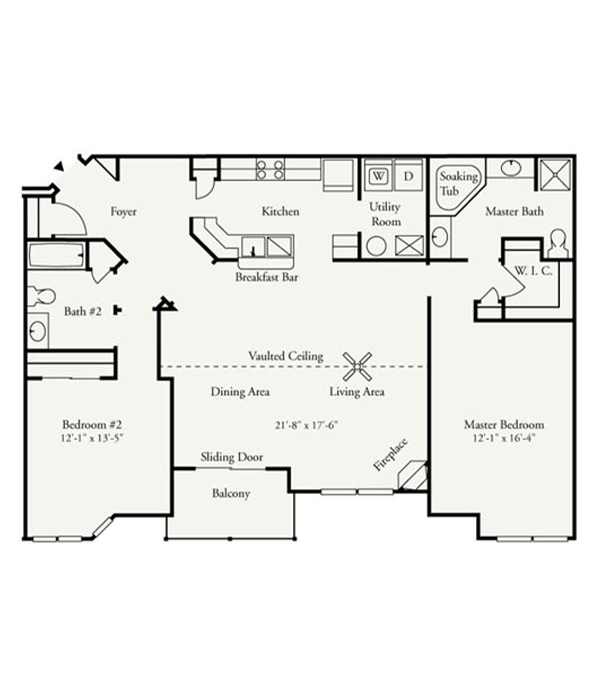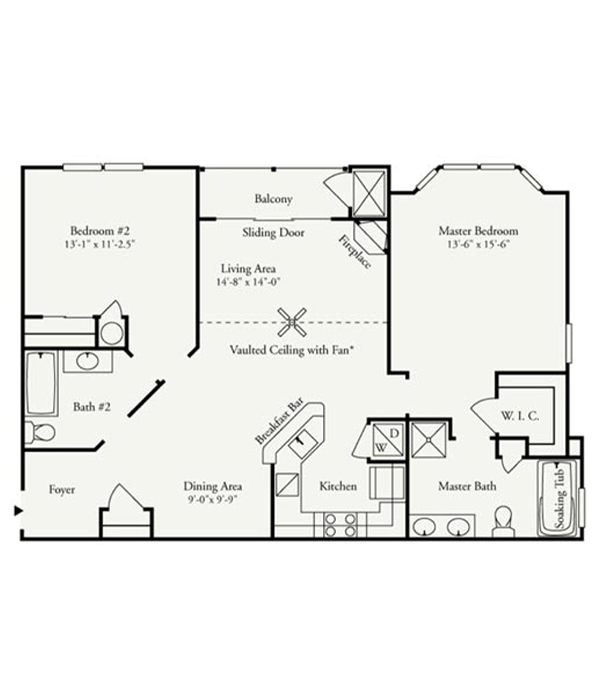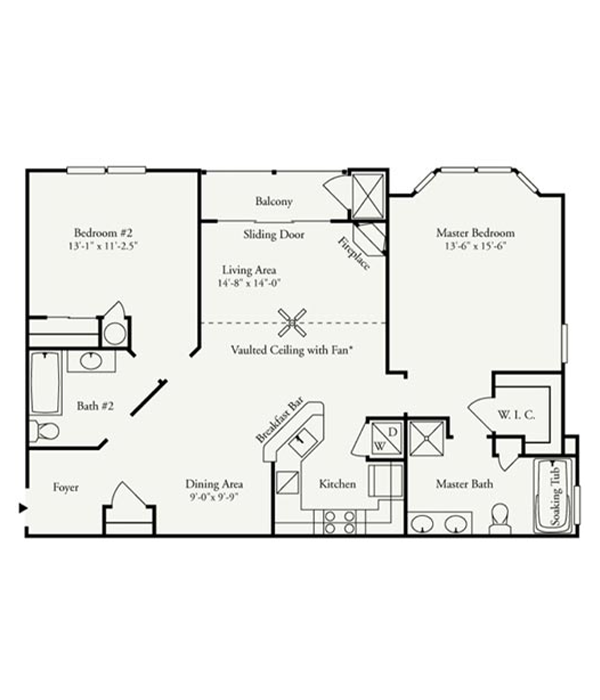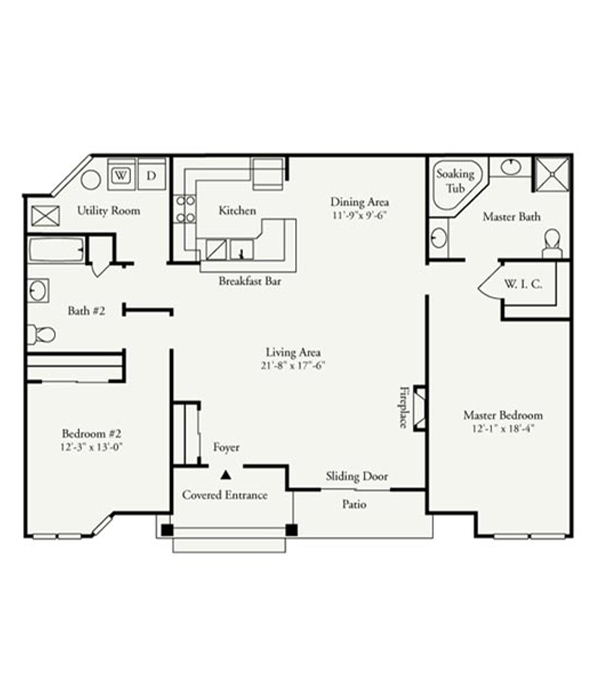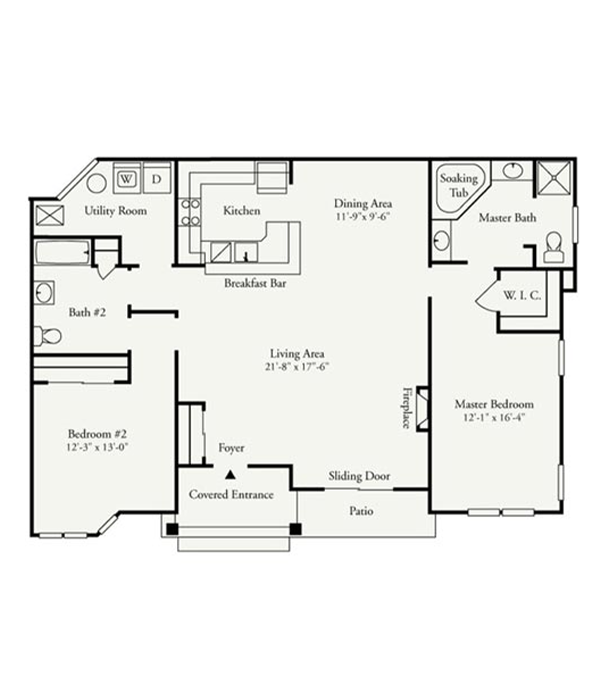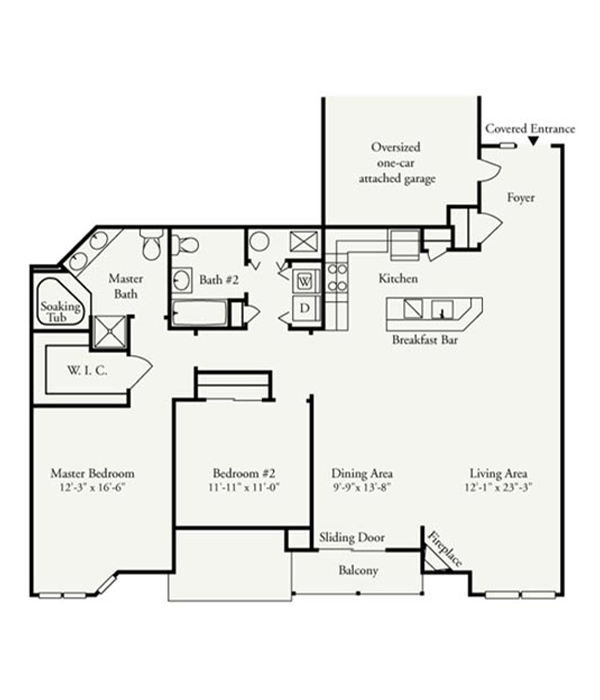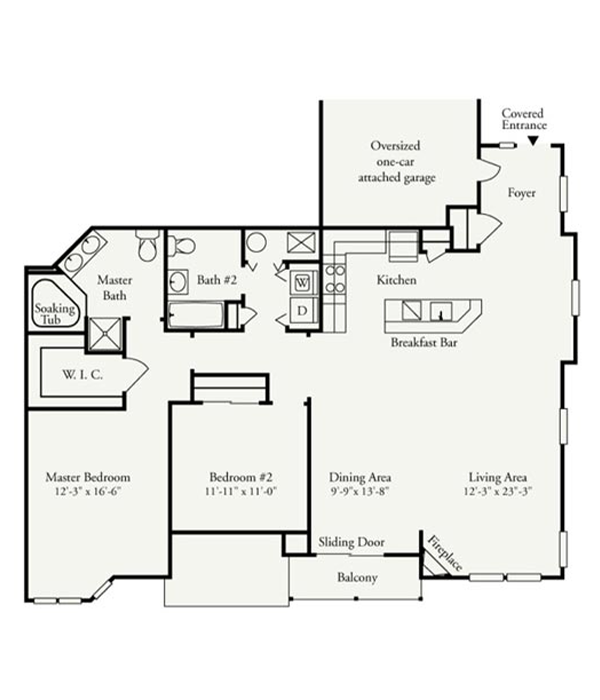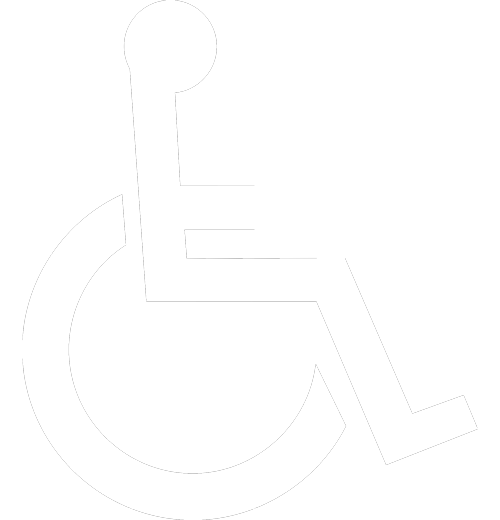Floor Plans
Floor Plans
Gardenia I
2 Bedroom, 2 Bath
1,146 Sq. Ft.
Print Floor Plan
2 Bedroom, 2 Bath
1,146 Sq. Ft.
Print Floor Plan
Gardenia II
2 Bedroom, 2 Bath
1,146 Sq. Ft.
Print Floor Plan
2 Bedroom, 2 Bath
1,146 Sq. Ft.
Print Floor Plan
Fichus I
2 Bedroom, 2 Bath
1,159 Sq. Ft.
Print Floor Plan
2 Bedroom, 2 Bath
1,159 Sq. Ft.
Print Floor Plan
Fichus II
2 Bedroom, 2 Bath
1,159 Sq. Ft.
Print Floor Plan
2 Bedroom, 2 Bath
1,159 Sq. Ft.
Print Floor Plan
Begonia Interior Unit
2 Bedroom, 2 Bath
1,180 Sq. Ft.
Print Floor Plan
2 Bedroom, 2 Bath
1,180 Sq. Ft.
Print Floor Plan
Begonia End Unit
2 Bedroom, 2 Bath
1,148 Sq. Ft.
Print Floor Plan
2 Bedroom, 2 Bath
1,148 Sq. Ft.
Print Floor Plan
Azalea End Unit
2 Bedroom, 2 Bath
1,399 Sq. Ft.
Print Floor Plan
2 Bedroom, 2 Bath
1,399 Sq. Ft.
Print Floor Plan
Azalea Interior Unit
2 Bedroom, 2 Bath
1,417 Sq. Ft.
Print Floor Plan
2 Bedroom, 2 Bath
1,417 Sq. Ft.
Print Floor Plan
English Ivy Interior Unit
2 Bedroom, 2 Bath
1,142 Sq. Ft.
Print Floor Plan
2 Bedroom, 2 Bath
1,142 Sq. Ft.
Print Floor Plan
English Ivy End Unit
2 Bedroom, 2 Bath
1,139 Sq. Ft.
Print Floor Plan
2 Bedroom, 2 Bath
1,139 Sq. Ft.
Print Floor Plan
Orchid Interior Unit
2 Bedroom, 2 Bath
1,417 Sq. Ft.
Print Floor Plan
2 Bedroom, 2 Bath
1,417 Sq. Ft.
Print Floor Plan
Orchid End Unit
2 Bedroom, 2 Bath
1,394 Sq. Ft.
Print Floor Plan
2 Bedroom, 2 Bath
1,394 Sq. Ft.
Print Floor Plan
Carnation Interior Unit
2 Bedroom, 2 Bath
1,456 Sq. Ft.
Print Floor Plan
2 Bedroom, 2 Bath
1,456 Sq. Ft.
Print Floor Plan
Carnation End Unit
2 Bedroom, 2 Bath
1,456 Sq. Ft.
Print Floor Plan
2 Bedroom, 2 Bath
1,456 Sq. Ft.
Print Floor Plan
